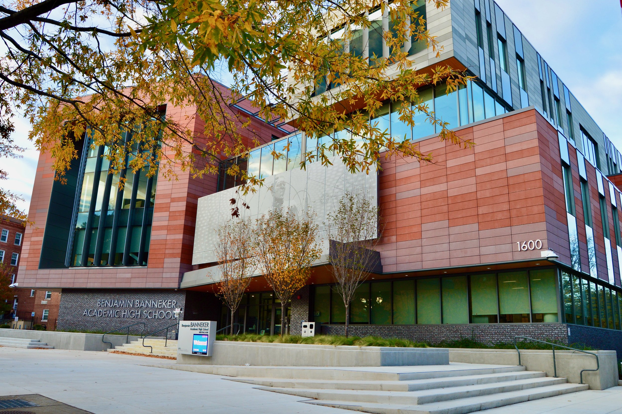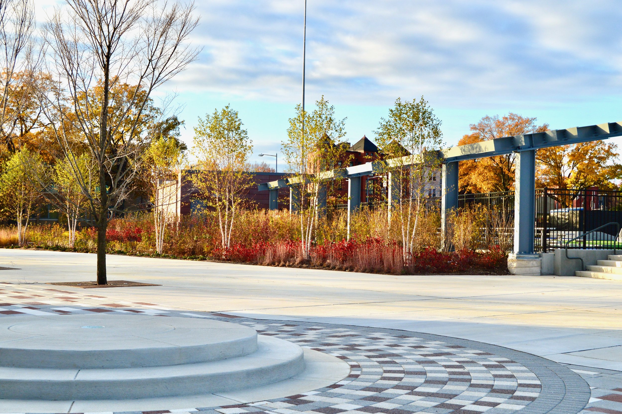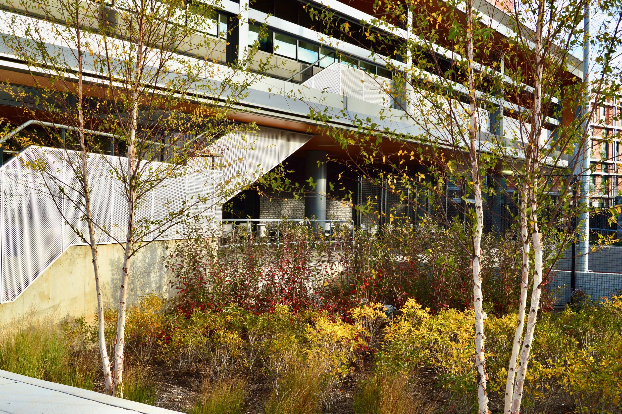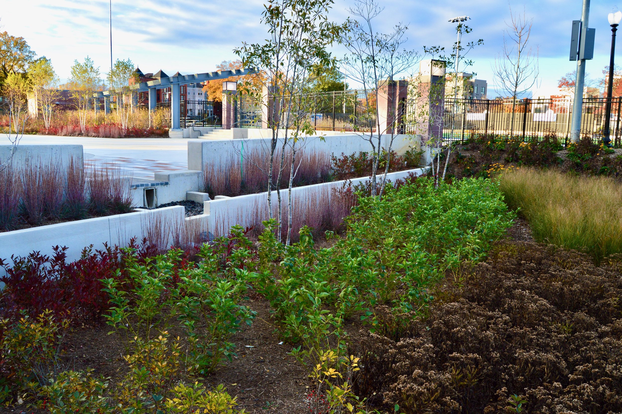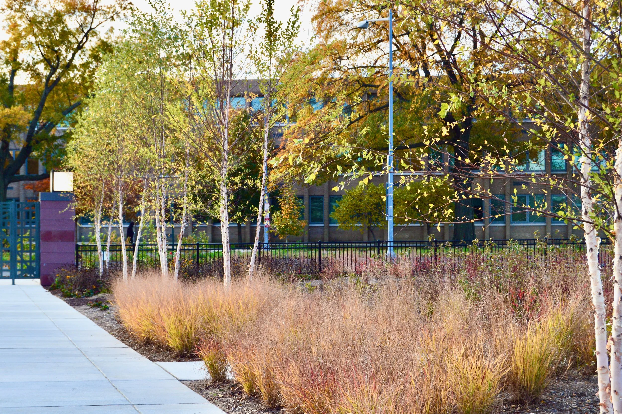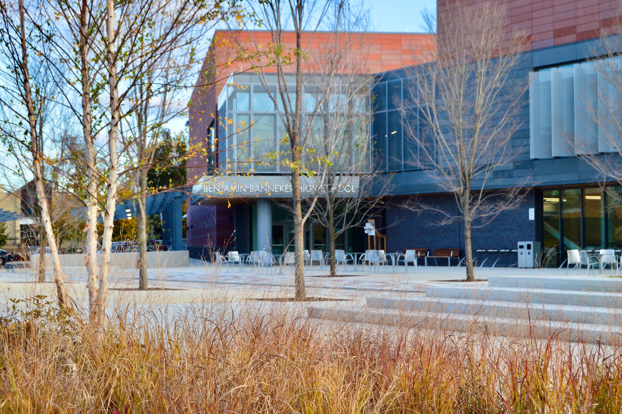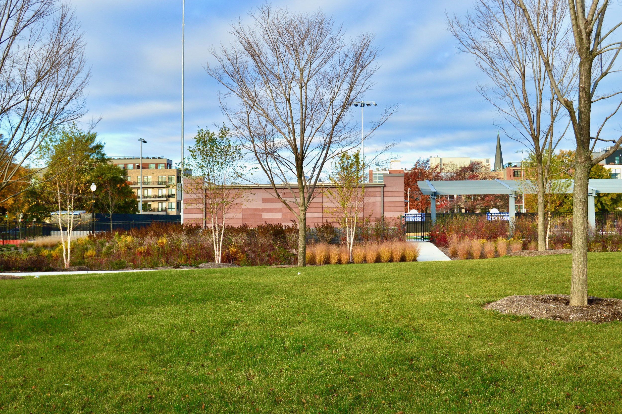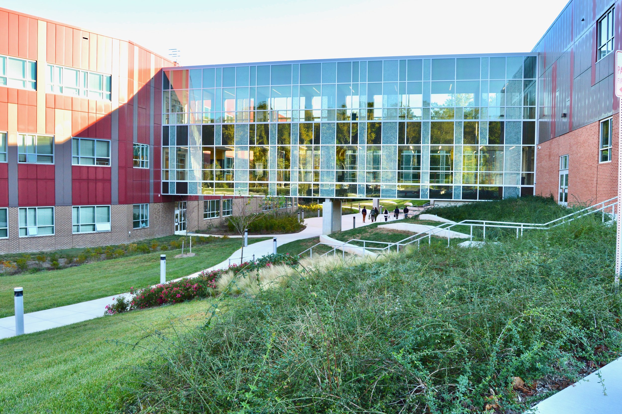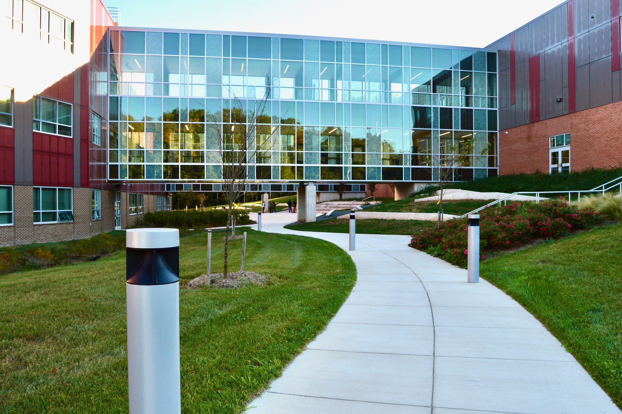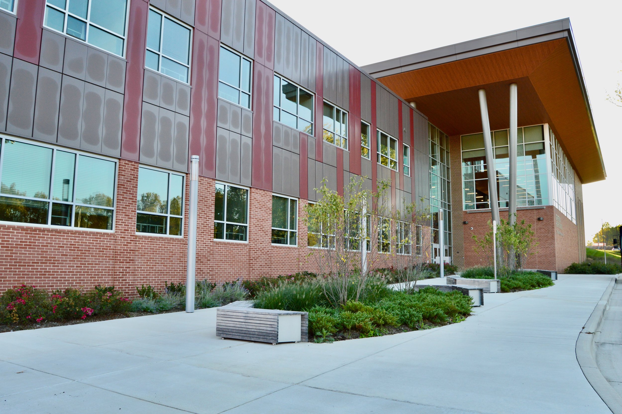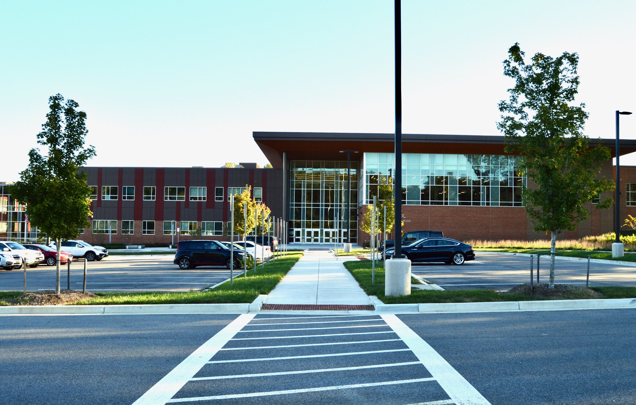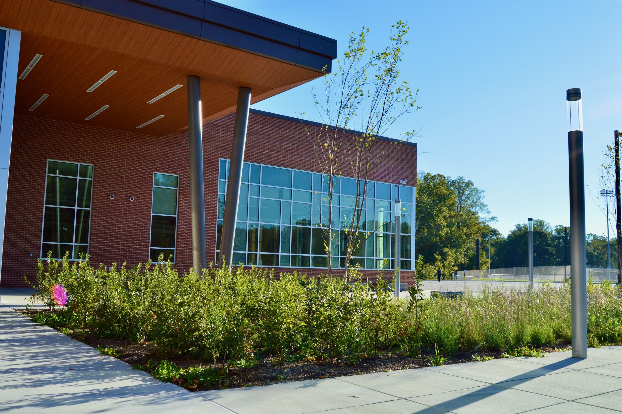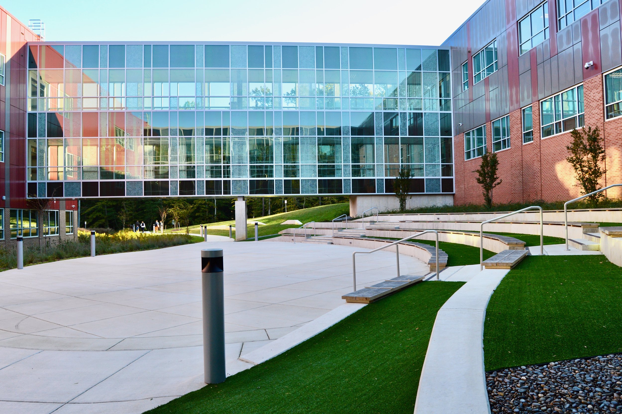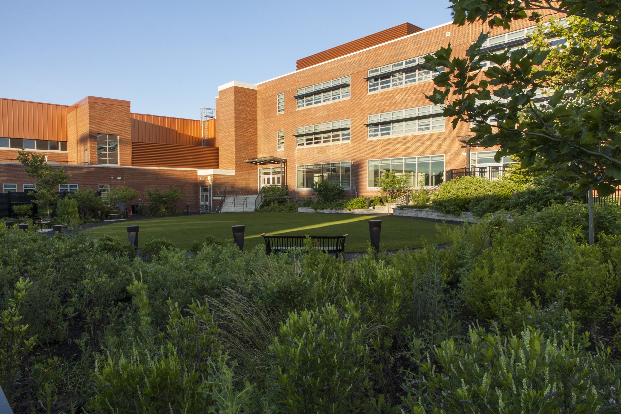
Education
BSD is committed to the creation of inspiring learning spaces for all ages, from pre-K through higher education. With curriculum integration and campus identity in mind, we love working with students to provide the resources they need to thrive at each level.
Centennial Village at CUA
Client
The Catholic University of America
Size
3.6-acre site
Budget
$1M
WASHINGTON, D.C. — Located in the Brookland neighborhood of Washington D.C., the historic Catholic University of America is home to Centennial Village, a cherished community of student residences with a highly utilized communal outdoor space. Design objectives included the creation of active recreation facilities, gathering areas, contemplative spaces, and pedestrian and vehicular circulation systems. Careful manipulation of the existing topography allowed for diverse programming requirements to coexist in close proximity. Stormwater management is integrated seamlessly in the parklike setting: bioretention areas heavily planted with native materials and pervious pavement systems are simply part of the landscape vocabulary.
AWARDS: LCA Distinction Award
Benjamin Banneker High School
Client
District of Columbia Public Schools and Department of Parks and Recreation
Size
6.5-acre Site and 250,000 SF facility
Budget
$142M
WASHINGTON, D.C. — High-achieving students drawn from all quadrants of the city, a demanding academic curriculum and an ambitious site program: this project was developed as a collegiate campus for gathering, recreation and contemplation. Features include a campus quad, gathering spaces at various scales, and a unique “sunken garden” tennis court. The fabric of the L’Enfant plan is restored on the campus with a 10th Street pedestrian way. BSD provided planning, programming and landscape architectural services, coordinated with DCPS, DPR, DOEE, DDOT, Office of Planning (OP), Historic Preservation (HPO), and NCPC, and successfully presented before the Commission of Fine Arts (CFA).
Crofton High School
Client
Anne Arundel County Public Schools
Size
123-acre site and 275,768 SF facility
Budget
$124.5M
ANNE ARUNDEL COUNTY, MD — The new school steps down to follow the steep topography, and BSD maximized opportunities offered by the resulting spaces. Sweeping curvilinear pathways, sculpted landforms and outdoor learning spaces are integrated among preserved shade trees and natural wetlands. BSD created strong indoor-outdoor relationships and exterior spaces that support the county curriculum. Bioretention areas feature native plant masses with a focus on materials that will peak during the school year and attract indigenous wildlife.
AWARDS: AIA Chesapeake Bay Honor Award and Sustainability Award
Ducketts Lane Elementary School
Client
Anne Arundel County Public Schools
Size
123-acre site and 275,768 SF facility
Budget
$124.5M
HOWARD COUNTY, MD — This entire campus serves as a teaching tool: all site features are designed to stimulate, inform, and inspire, all while creating a beautiful setting that nurtures people and wildlife. A stormwater treatment train describes The Journey of a Raindrop: it follows the path of rainwater as it falls on a vegetated roof and trickles down a curtain of rain chains into a raised trough. The trough can be used for aquatic wildlife studies, a “touching pool” where students can handle species indigenous to the local watershed. An overflow lip allows the water to spill into a runnel, audible as it makes its way to the bioretention area beyond.
AWARDS: USGBC Wintergreen Award
Marie Reed Learning Center
Client
District of Columbia Public Schools
Size
5.5-acre site
Budget
$61.5M
WASHINGTON, D.C. — Along the bustling 18th St corridor of Adams Morgan, the Marie Reed Learning Center provides a cascading oasis of greenery. This urban campus serves as the community’s Town Center, encompassing a public elementary school, recreation center, clinic and civic gathering area. BSD collaborated with numerous stakeholder groups to organize the complex program on the sloping site, providing gracious transitions and giving thoughtful attention to adjacencies, security and circulation. Specific areas were designated as securable school zones, while others became prominent and active public spaces. BSD provided planning, programming and landscape architectural services, coordinated with DCPS, DPR, DOEE, DDOT, successfully presented before the Commission of Fine Arts.
AWARDS: AIA Potomac Valley Citation Award
-
WASHINGTON, D.C. — BSD coordinated with school and community groups transform the compact site from a paved yard to a series of planted learning areas and green recreation spaces. The new site design is visually integrated into the historic character of Georgetown. BSD provided planning, programming and landscape architectural services, coordinated with DCPS, DPR, DOEE, DDOT, and successfully presented before the Historic Preservation and Old Georgetown Review Boards and the Commission of Fine Arts.
AWARDS: Historic Preservation Award
-
WASHINGTON, D.C. — BSD developed a sensitive site program centered on the culture, religion and history of the school, as well as safety and security. Significant features and materials incorporated into the site include a Gaga Pit and Jerusalem stone. Subtle but effective security measures were accommodated in the expanded building footprint and the site program, while also navigating a steeply sloped parcel. The new landscape captures the natural beauty of Rock Creek Park and integrates it into the woodland setting.
-
WASHINGTON, D.C. — In response to the school’s location in the heart of an emerging urban neighborhood, BSD developed a stimulating site design with a basis in experiential, nature-based learning for students in Pre-K through fifth grade. The management of stormwater has been handled in a visible and interactive manner throughout the campus. BSD created similar innovative designs for play areas, outdoor classrooms, pedestrian circulation, entry plazas and approaches, parking, and gardens for science studies and edible plants.
CUA Wayfinding Master Plan
John Ruhrah ES + MS
Old Mill High School
Berkshire Elementary School
Stafford High School
Friendship Charter School
Moncure Elementary School
Washington & Lee High School
Tyler Heights Elementary School
Billingsley Elementary School
North East High School
The Kennedy School
Horace Mann ES
Chance Academy
Deer Park Elementary School
PGCC Culinary Arts
High Point High School
Raymond Elementary School










